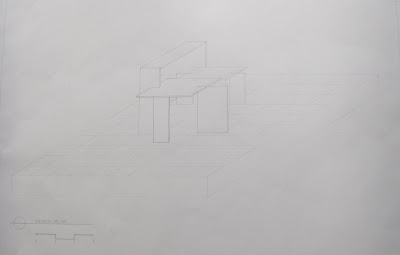 DIAGRAMS
DIAGRAMS are a way to communicate more in a visual sense than with words. In drawing class, we are learning about ways to diagram a space to effectively convey pertinent information. The drawing above is a diagram of my house, showing the hierarch of rooms. Drawings such as this one “make visible systems, relationships, circulation patterns… so that all concerned with the design of a building could better see what they are doing” (
Lockard 25). Diagrams like these allow us to convey and receive specific information quickly. The idea of conveying information visually rather than in words is also used in architecture. In history we talked about how the stained glass in churches served as a visual storybook for those who worship there. “Thus in stone and colored glass, the entire [cathedral] became a Bible for the illiterate” (
Roth 328). The designers of the cathedrals used the structures as living diagrams used to convey Biblical stories to those who otherwise would not know them. Even now in literate communities, churches use stained glass windows for the same function. My church in Charlotte has enormous glass windows in the sanctuary, partly for education, but I think mainly as a reminder of why we enter that space every Sunday.

 www.richardgross.net/html/friendship_missionary_baptist_ch.htm
www.richardgross.net/html/friendship_missionary_baptist_ch.htm
The windows are so large and located in the sanctuary for a reason. The sanctuary is the most important space in the building. It is the
HEARTH of the complex. It represents the reason people come to church since it is where they hear the sermon and learn Biblical stories and lessons. But could it also be considered the
COURT since it is where a majority of the people gathers? I think it could be considered both because when rooms serve multiple functions, the lines between the two begin to blur. Yet in the houses surrounding the monastery at Cluny, the lines are clearly defined. The lower level of each house consisted of a shop facing the street with a large window wall (
PORCH), followed by a court, and finally a kitchen (hearth) (
Roth 345). In this example, the sections are clearly defined. This trio of parts creates a foundation for the circulation throughout a building. Other rooms can be added to this core composition to create a functional space.



Gothic cathedrals share the cross-shaped plan, but differ in details and
COMPOSITION. English churches are simple and horizontal, compared with Italian churches, which are highly colored and ornamented (
Roth 333). The overall design and parts can remain the same, but differences in
DETAILS can change the entire composition. Take this series of three drawings above; I drew the same table and lamp in each, yet they look completely different. I changed the line quality in each to create new looks. The same is concept is true of cathedrals. They all maintain the basic components (nave, aisles, choir, apse, transept), yet details make them unique. The white stone, geometric surface of Florence cathedral gives it a different look than the soaring, glass-filled walls of Saint-Pierre, Beauvais. By looking at a variety of buildings and drawings, I can understand how minute details can affect the bigger picture… almost like the butterfly effect. The same is true with anything in life. Paying attention to detail can make a world of difference and set your work apart from the rest.

While it is important to stand out, sometimes there need to be commonalities and unifying elements. This can also be addressed through details. My drawing above is a column found throughout the EUC, despite the varying functions and designs of the rooms. In our portal:panel project, our challenge was to create a unique design while also relating to neighboring doors and the hallway itself. We found unity in details such as the use of angles or columns with an overhang, yet the use of color helped us stand out. The designers of cathedrals went through the same process. Certain elements, such as light, link all Gothic cathedrals. “The presence of light, the symbol of god’s divine grace, became the pre-eminent symbol; the church building had to become transparent, and when it did so it was no longer Romanesque, but Gothic” (
Roth 323). As light became more important, more attention was given to how light affected the interior space.

To me, one of the greatest examples of how subtle details (micro) can affect the overall
IMPRESSION (macro) a building leaves is in the Gothic cathedrals. One technique is to use light to manipulate the impression of weightlessness and divinity. The soaring height of glass-filled walls enhances this impression. At Amiens cathedral, Roth comments, “further strengthening the sensation of height is the infusion of light in the Gothic cathedral, for the upper walls dissolve in light” (
336). To achieve the sensation, the designer started with measurements and proportions. The proportions of the width and height of the nave contribute to the optical illusion of great height (
Roth 336). Attention to subtle details early in the design process can impact the overall impression a building evokes.
This week ways about the exploration of how microdetails come together to affect the big picture. As a designer, I realize that attention to detail is essential. Small mistakes or lack of attention can detract from a potentially great design. At the same time, carefully thought-out details can put a good design over the top. The key is to take even the smallest aspects of your work into consideration.
Lockard, William Kirby. (1968). Drawing as a Means to Architecture. Roth, Leland M. (2007). Understanding Architecture: Its Elements, History, and Meaning. Boulder, CO: Westview Press












































