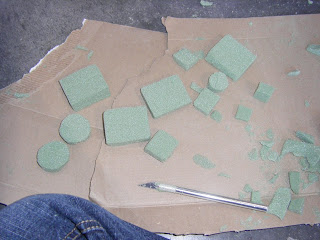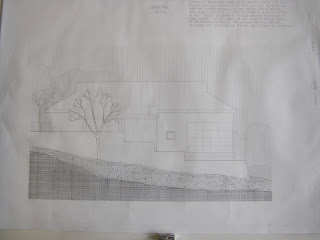on friday dec. 5th, i went to a critique for students in the retail class. they had to design shops for either biomech mills or the shops at buffalo bridge. my favorite was for a store called overcast. it was a boutique for outerwear and luxury office goods. one of the first reasons i liked it is because of the concept and mood. i LOVE rainy days and overcast weather and the student did a good job of conveying that mood throughout the presentation. i know that i personally was drawn into her design and could visualize it as a real store. i could also tell that she put a lot of thought into developing her ideas from the precedent of a cloudy day streetscape. every detail was thought out and her drawings were amazing.
looking at all the presentations, i learned that it is important to really sell your design and concept. make the audience want to see your plan become a reality. i also learned that every detail is important. skipping a few minor things might not seem like a big deal, but it is guaranteed that somebody will notice it in your presentation. overall, i am looking forward to my future in this program. i got to see the kind of thought and process that goes into design work and i am excited to get to that level!
Tuesday, December 9, 2008
pathways.edges.boundaries: final model
Monday, December 8, 2008
BOUNDARIES... first model

we made our first model 12 in x 12in. above is the mold for the top of our structure, below is the base, which is uniform throughout the four structures in the building edge.


 when we took the concrete out of the mold, it ended up cracking. this told us that we needed a bigger aggregate than kitty litter. so for the next model, we used pea pebbles.
when we took the concrete out of the mold, it ended up cracking. this told us that we needed a bigger aggregate than kitty litter. so for the next model, we used pea pebbles.
pathways.edges.boundaries: research
our first task was to do research about the history of the gatewood/weatherspoon parking lot. my group found out that in 1891 before the university opened, the land where gatewood is consisted of farmland. the area was unsuccessful as farmland and was willingly converted into the university. through the 1970s, the area around gatewood was residential. eventually the area was cleared for a gravel parking lot and later the gatewood building and the current parking lot.
Thursday, December 4, 2008
practice with perspective
Subscribe to:
Posts (Atom)
















